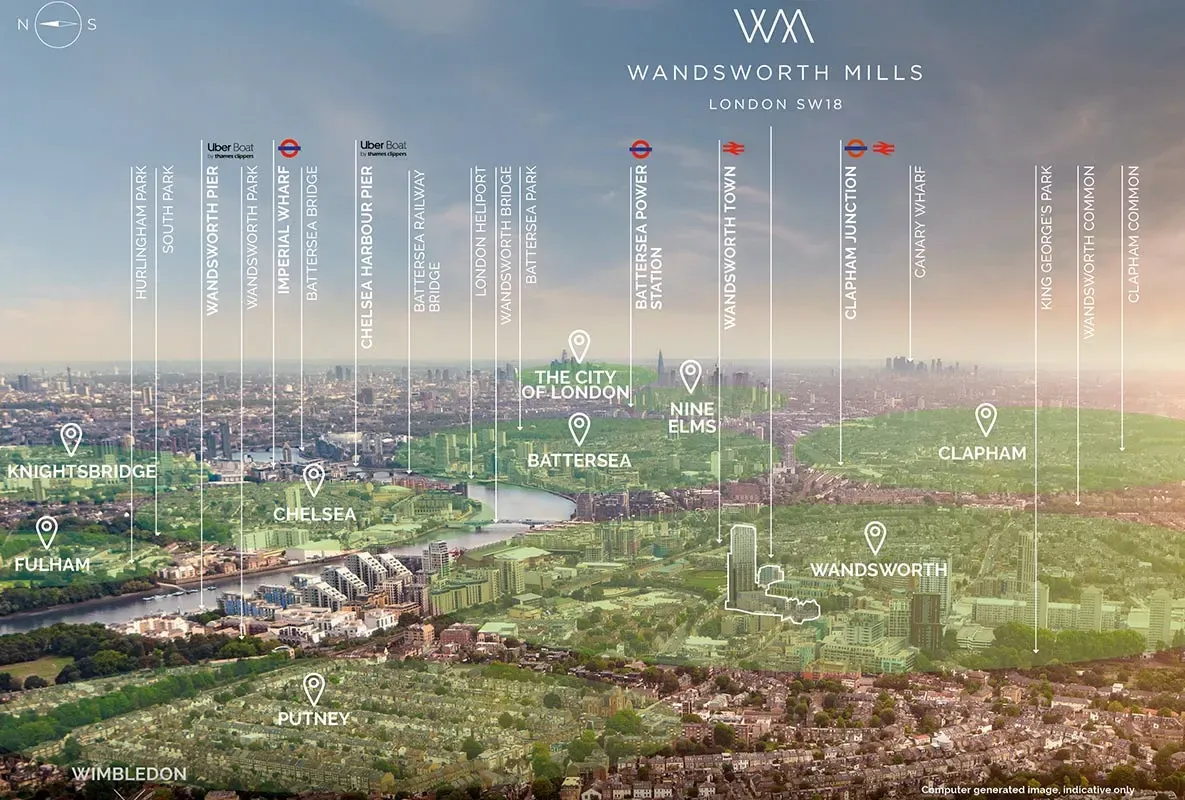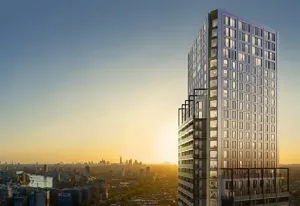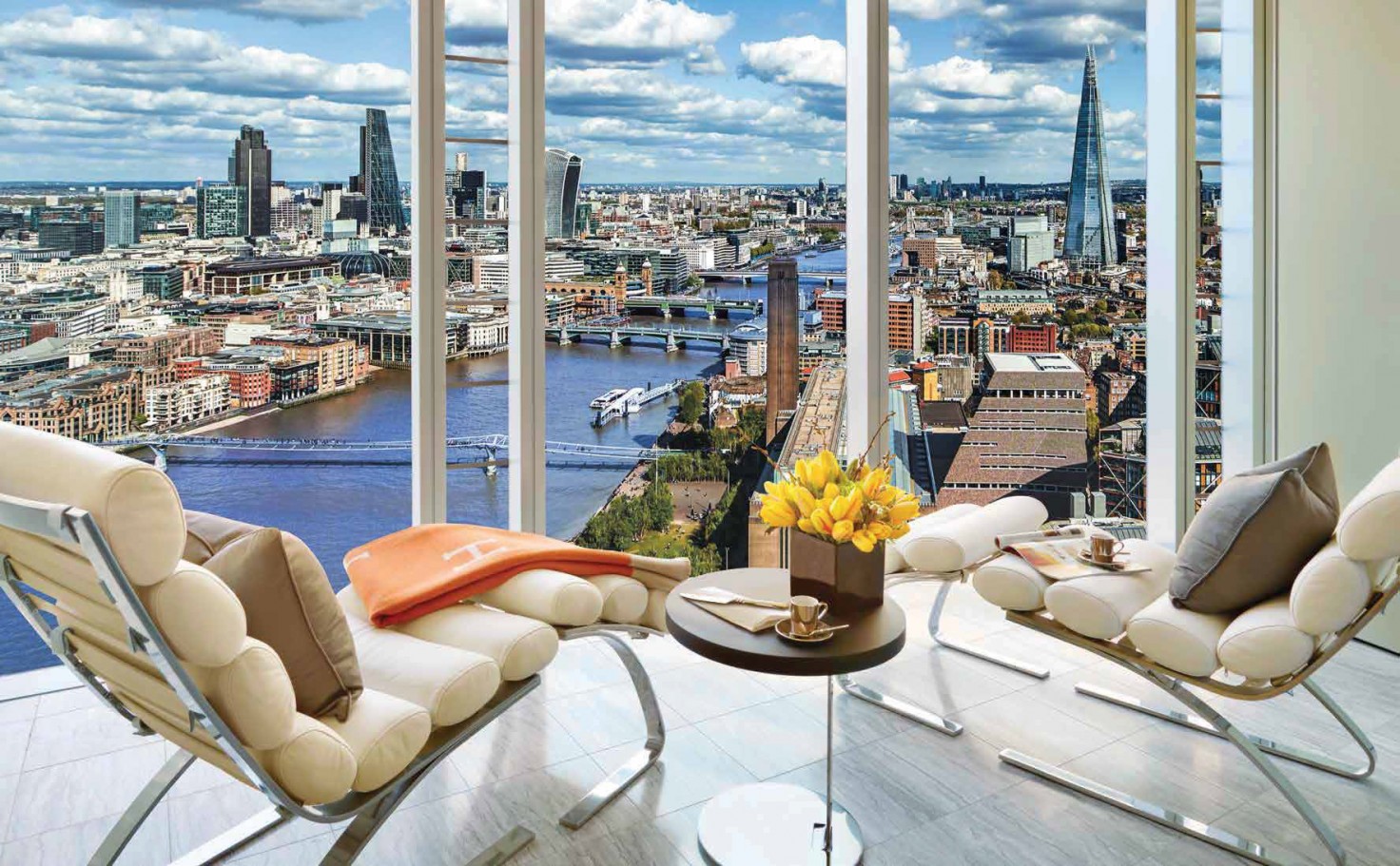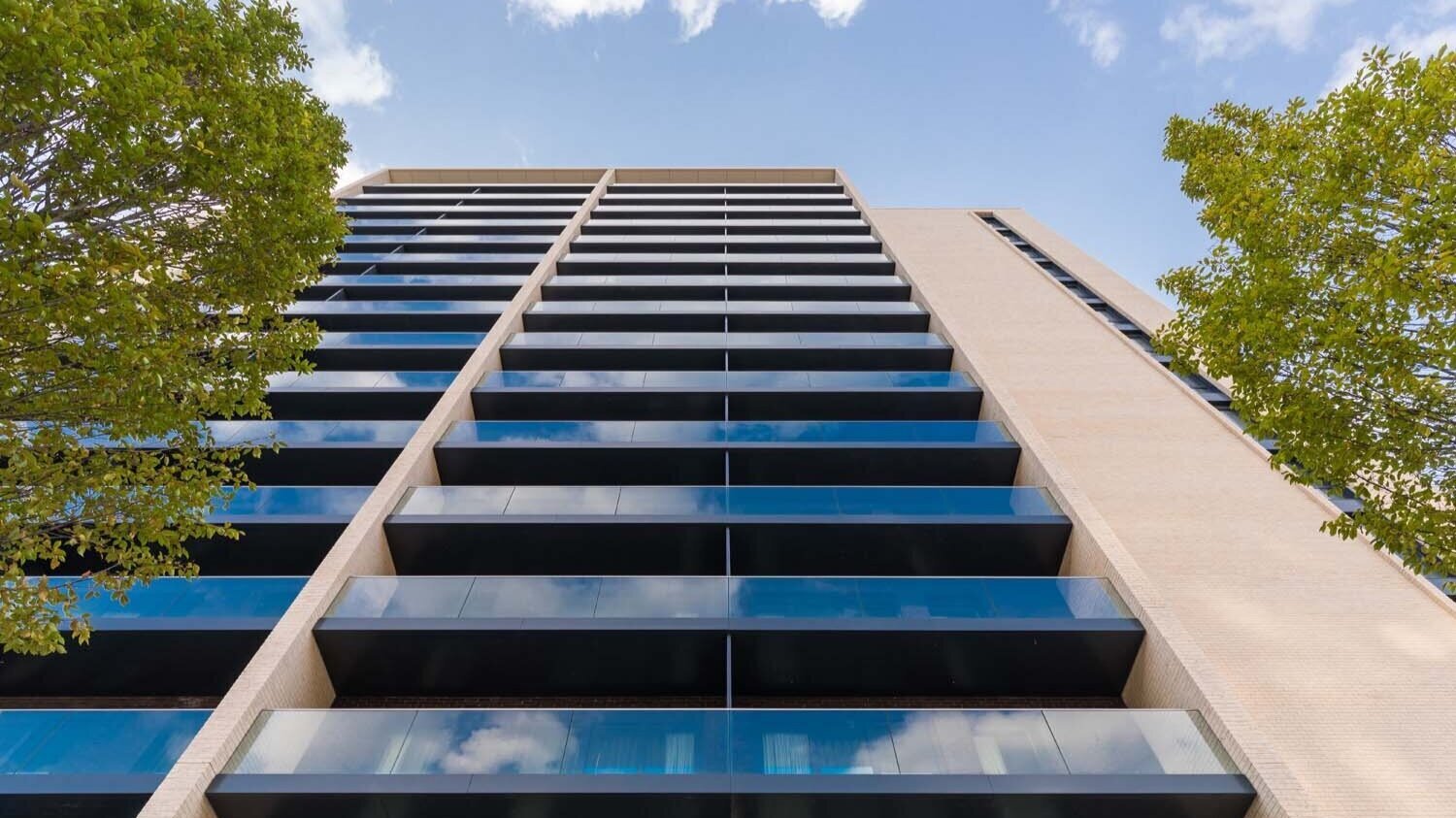Basics
- Address: Wandsworth Mills
- Status: Reserve Now
- Category: For sale
- Prices from: 540,000
- Type: Apartments
Description
-
Description:
The Definitive Investment Listing: Wandsworth Mills – Prime Luxury Residences in SW18
Unveiling Wandsworth Mills, a magnificent, waterside new build community in the heart of South West London‘s prestigious borough of Wandsworth, delivered by the globally renowned developer St George, a subsidiary of the Berkeley Group. This project, strategically positioned in a highly desirable Zone 3 location, presents a rare and secure Investment Opportunity within the UK capital. The development is a sensitive blend of heritage and modernity, featuring high specification contemporary residences set alongside beautifully preserved Grade II listed buildings and expansive, landscaped green spaces.
Core Details, Architectural Lineage, and Signature Design
Wandsworth Mills offers a diverse Unit Mix of premium residences designed to suit every lifestyle and investment thesis, encompassing 1, 2, 3, and 4 bedroom apartments. The architecture is striking, defined by the sleek, elegant lines of the residential buildings, anchored by the magnificent Artisan Tower, which forms a bold new landmark for the area. Every home benefits from an elevated Architectural Style and an immaculate finish, reflective of St George’s commitment to quality. Interiors feature Curated Palettes of materials, including engineered timber flooring, sophisticated stone worktops, and fluted joinery that nods to the site’s industrial weaving heritage. The residences are generously proportioned, with light-filled, open-plan living areas that maximise space and views. Many homes include private balconies or terraces, essential for enhancing urban living and appealing to the high-calibre Corporate Tenants market. Kitchens are fitted with integrated, top-tier Miele appliances and bathrooms boast luxury fittings and bespoke cabinetry, ensuring a Generous Reception and private amenity space in every apartment. This commitment to detail reinforces the project’s Luxury Apartment status and underpins its long-term rental and capital value.
World-Class Amenities: The Retreat and Technical Specifications
At the very heart of the Wandsworth Mills experience is ‘The Retreat’, a sensational, dedicated residents’ facility spanning over 15,000 square feet, designed to support holistic health and wellbeing. This incredible suite of Private Amenities elevates the lifestyle offering to that of a five-star hotel, significantly enhancing the project’s appeal to the premium rental market. Residents benefit from: a truly unique indoor lagoon, offering a tranquil, water-themed sanctuary; a fully-equipped Gymnasium and dedicated spa for fitness and relaxation; a luxurious Library and lounge area for quiet working or socialising; two state-of-the-art Cinema Rooms for private screenings; and a beautifully-appointed Private Dining Room for entertaining guests. The entire facility and community are managed by a dedicated 24-Hour Concierge service, providing unparalleled security, convenience, and a seamless Pied-à-terre experience for international owners. Furthermore, the development integrates 36,000 sq ft of commercial space, enriching the immediate hyperlocal environment with new retail, dining, and workspace options, which naturally drives footfall and community vitality. Technically, the residences are offered on a secure Leasehold Tenure of up to 999 years, featuring a Peppercorn (zero) Ground Rent—a structure widely favoured by modern investors—and robust Secure Parking options are available separately. The buildings are constructed to high sustainability standards, guaranteeing excellent Energy Efficiency ratings.
Location Intelligence: Hyperlocal Charm and Urban Convenience
Wandsworth Mills commands a prime position in the highly sought-after SW18 postcode, celebrated for its unique blend of urban accessibility and tranquil riverside life. The site is uniquely nestled between the River Thames and the River Wandle, offering extensive riverside walks and immediate access to over 1,700 acres of open green spaces, including Wandsworth Common and Wandsworth Park. This abundance of nature is a significant selling point, confirming the project’s promise of Village living on your doorstep. Despite the serene setting, the location is exceptionally central, situated only 6 miles from central London, allowing residents to effortlessly tap into the City’s commercial and cultural pulse. The Hyperlocal environment thrives with a range of shops, bars, and restaurants nearby, particularly the boutique offerings of Old York Road and the comprehensive retail options at the Southside Shopping Centre. The borough is a designated Cultural Hub and is set to benefit from continued investment, including its role as the London Borough of Culture for 2025. Crucially for International Buyers and young families, the area boasts access to some of London’s Top-rated Schools, both state and independent, further solidifying the security and long-term appeal of the address.
Prime Transport Links and Seamless Access
Connectivity is a key factor driving the investment thesis for Wandsworth Mills. The project is situated in a pivotal Zone 3 location, benefiting from Prime Transport Links that ensure Seamless Access across the capital. Wandsworth Town National Rail Station is a mere short walk away, offering Rapid Connections that are highly valued by corporate tenants: a swift 13-minute journey to London Waterloo, 3 minutes to Clapham Junction, and 9 minutes to Vauxhall, providing efficient access to the Northern and Victoria Underground lines. International travel is equally convenient, with both London Heathrow and London Gatwick Airports accessible in under an hour by public transport or car, making this an excellent choice for a low-maintenance Pied-à-terre or a principal residence for the globally mobile professional. This superior connectivity underpins the sustained demand for rental units within the development.
Investor Case: Financial Highlights and Strategic Positioning
Wandsworth Mills represents a superior Buy-to-Let opportunity. The primary financial driver is the compelling Capital Appreciation outlook for the borough, with analysts forecasting house price increases of up to 18% over the next five years, commencing from the current market climate (October 2025). This is complemented by strong Rental Yield potential, as the premium amenity offering (the indoor lagoon, gym, spa, 24-hour concierge) attracts high-calibre, rent-paying Corporate Tenants. The project’s unique blend of heritage and new-build luxury positions it as a resilient Asset Class that is less susceptible to market fluctuations. Furthermore, the robust technical specifications, particularly the 999-year Leasehold and Peppercorn Ground Rent, significantly de-risk the investment for both domestic and Foreign Ownership. The strategic location, which benefits from ongoing regeneration and a critical mass of new commercial space, assures High Liquidity and long-term tenant attraction. The security and full-service lifestyle provided by the 24-Hour Concierge are invaluable for investors seeking a truly Turnkey asset management solution.
Targeted Buyer Profiles: Meeting Specific Needs
This development is expertly positioned to serve several key buyer demographics. For the international investor, the project offers straightforward Foreign Ownership and the peace of mind of a secure, managed development. For those seeking a Second-Home or Pied-à-terre, the lock-up-and-leave capability, provided by the 24-Hour Concierge and high-level security systems, is a critical advantage. Professionals and families are drawn to the combination of the luxurious, spacious Unit Mix (including 3 and 4 bedroom options), the proximity to Top-rated Schools, and the superb commuter links. The focus on wellness and Private Amenities ensures that the lifestyle offering is competitive with the best Zone 1 projects, yet at a more accessible Zone 3 price point.
External Top-Set Links and Further Information
For comprehensive details on individual unit availability, updated pricing, and detailed floorplans, please follow the designated external resource link: https://qinvestments.london/en_gb/property/wandsworth-mills/

Most Popular Questions Answered:
Q: What is the mix of homes available at Wandsworth Mills? A: The development features a highly desirable Unit Mix of 1, 2, 3, and 4 bedroom apartments, catering to both young professionals and growing families.
Q: What are the primary resident facilities? A: Residents have exclusive access to ‘The Retreat,’ which includes a unique indoor lagoon, a fully-equipped Gymnasium and spa, a private Library, Private Dining Room, Cinema Rooms, and a 24-hour Concierge.
Q: How close is Wandsworth Mills to Central London? A: The development is positioned only 6 miles from central London. The journey from Wandsworth Town Station takes just 13 minutes to London Waterloo, offering Rapid Connections for commuters.
Q: Is there commercial space within the development? A: Yes, the project includes 36,000 sq ft of commercial space, which will host a range of shops, bars, and restaurants, adding essential community infrastructure and Retail Therapy to the Hyperlocal area.
Q: What is the tenure and Ground Rent for these new homes? A: All homes are offered on a secure Leasehold Tenure of up to 999 years with the highly favourable modern condition of a Peppercorn (zero) Ground Rent.
Q: Is Wandsworth Mills a strong investment for a Foreign National? A: Yes, the project is ideal for Foreign Ownership due to its High Liquidity, strong potential for Capital Appreciation, reliable rental demand from Corporate Tenants, and the added security and convenience of the 24-Hour Concierge service.
Disclaimer: All data, including floor plans, unit sizes, prices, and completion timeframes, are strictly Indicative and subject to change by the developer. This document is provided for informational and marketing purposes only. Prospective purchasers must seek independent legal and financial advice to verify all material details prior to making any commitment.
Floor Plans
- Site map and Floor plans:






