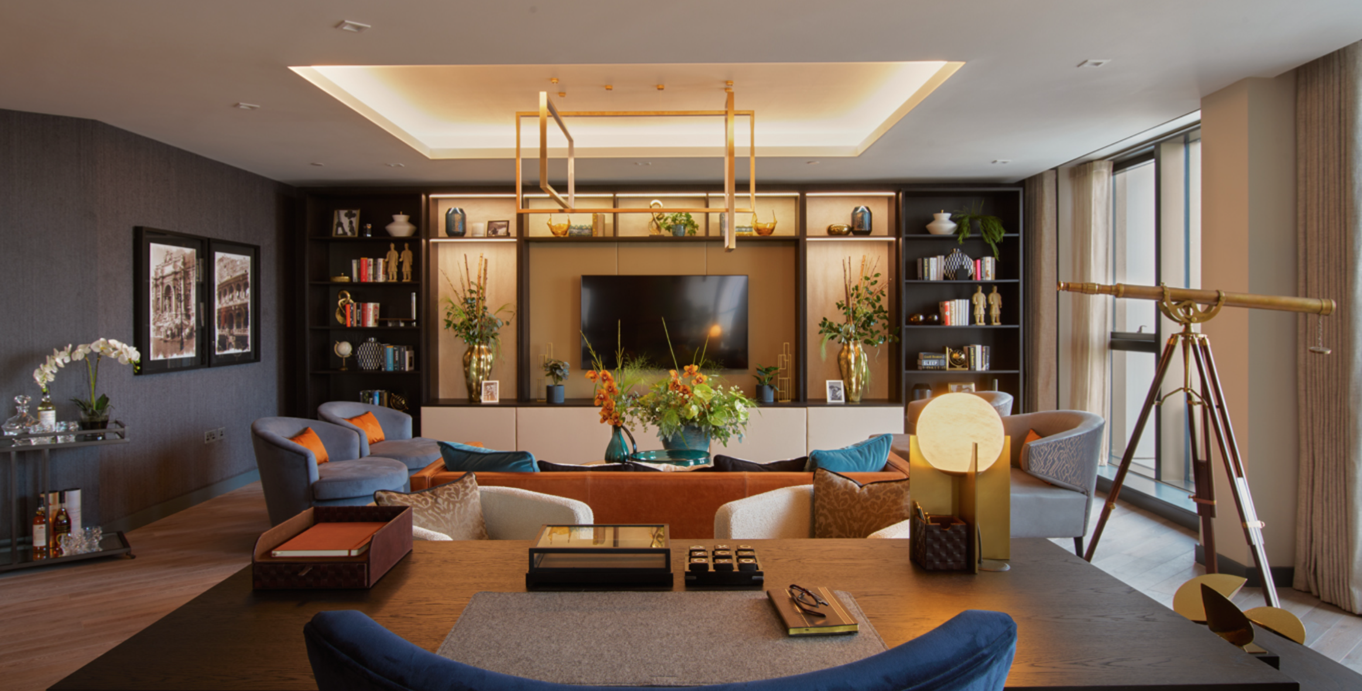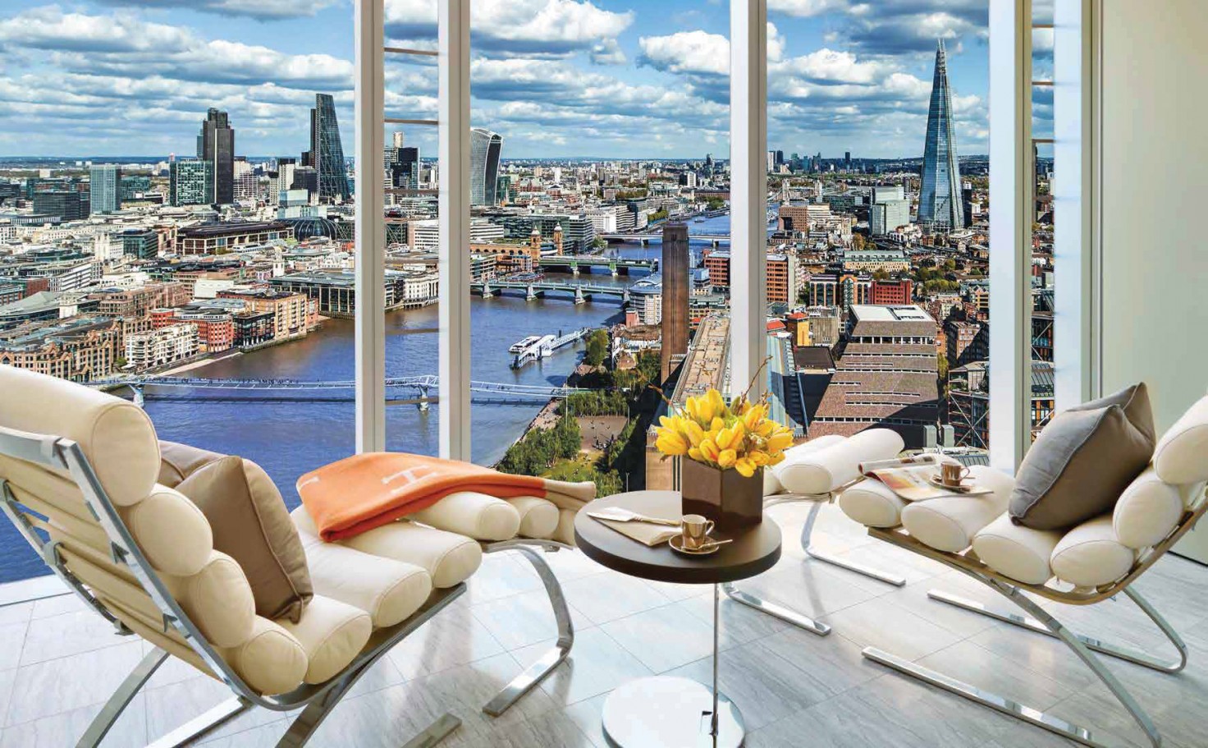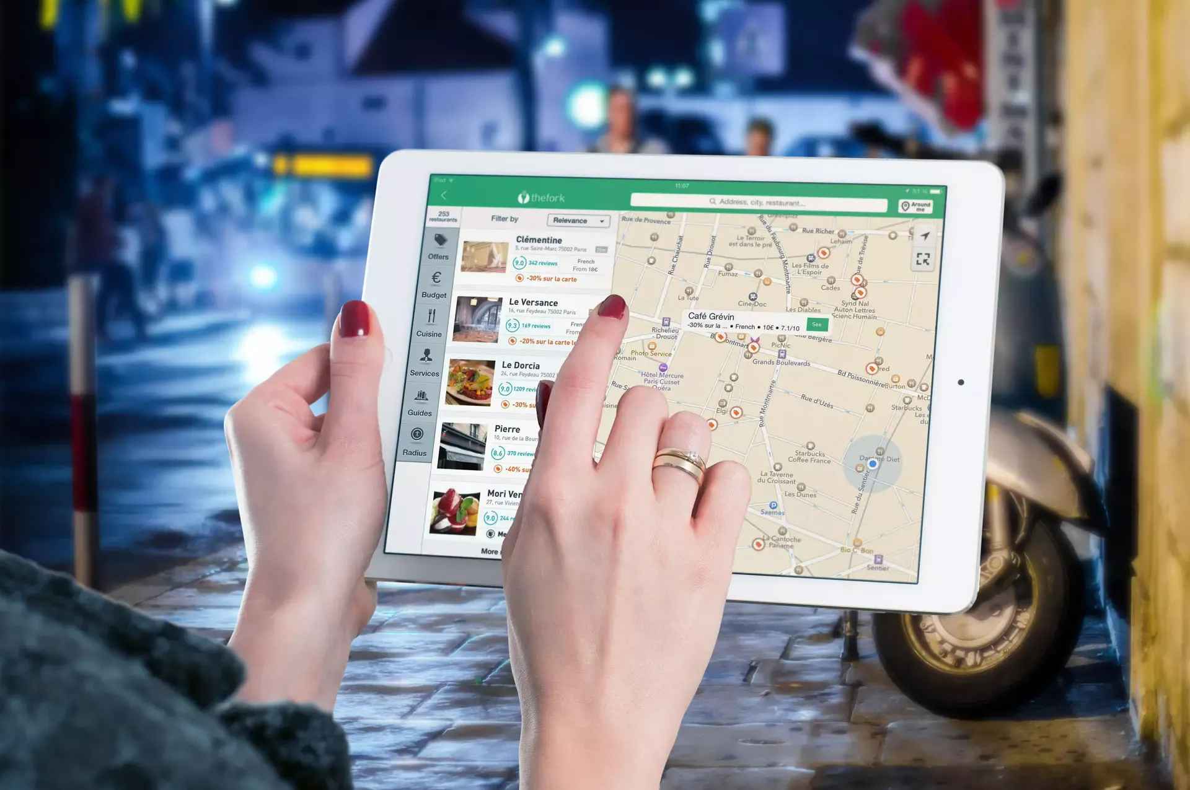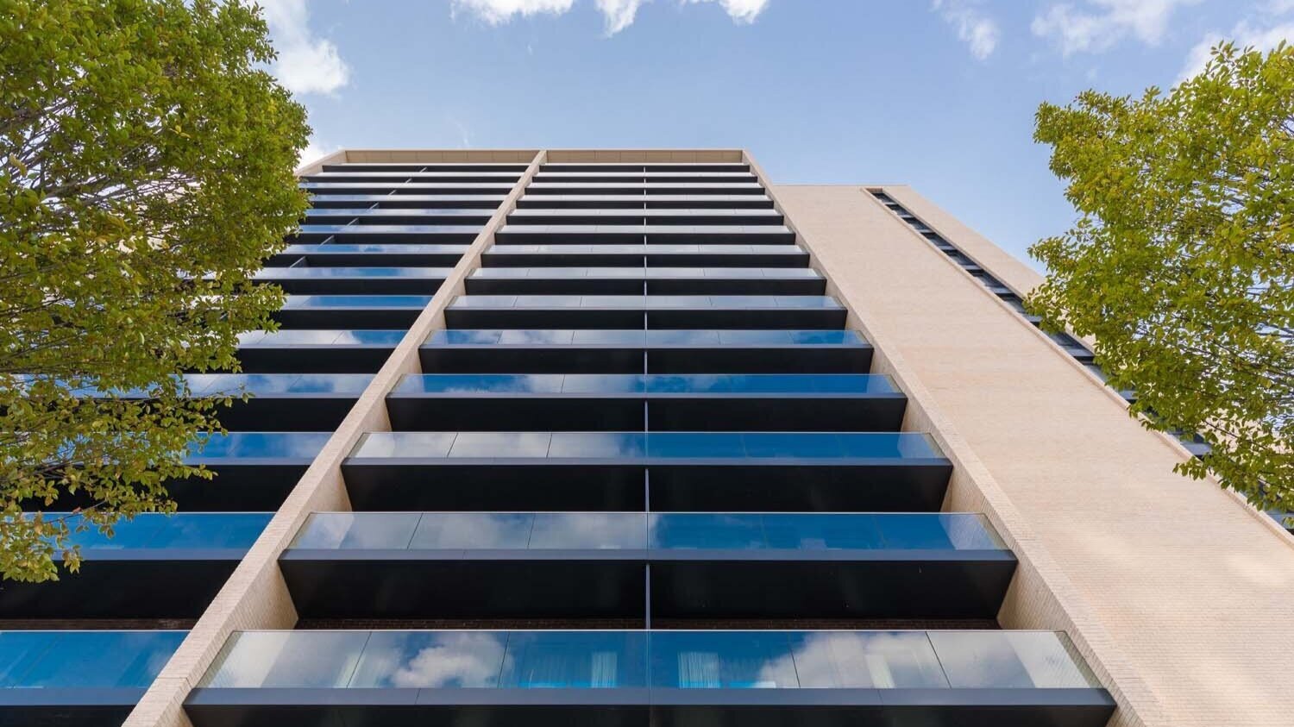With an enviable central London location and a thoughtful interior design, West End Gate offers the perfect blend of convenience and comfort.
edgware road, London W2
You are one step away from opening the door of unique opportunities, so call or whatsapp now on +44 7985 487333 to find out more!
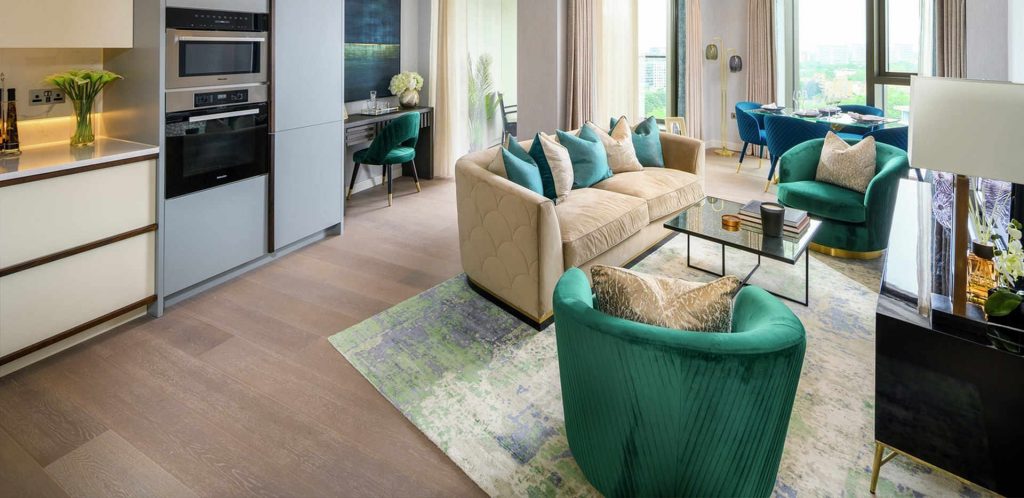
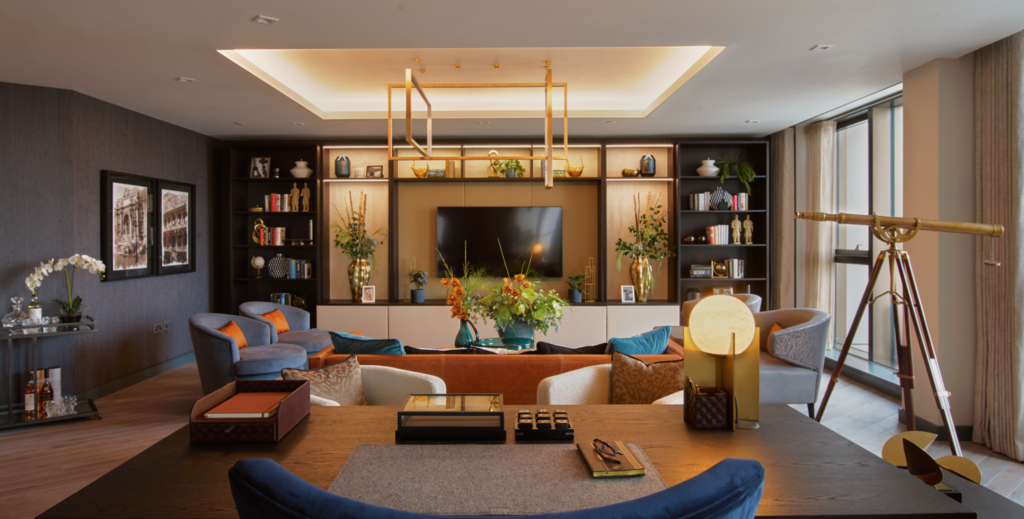
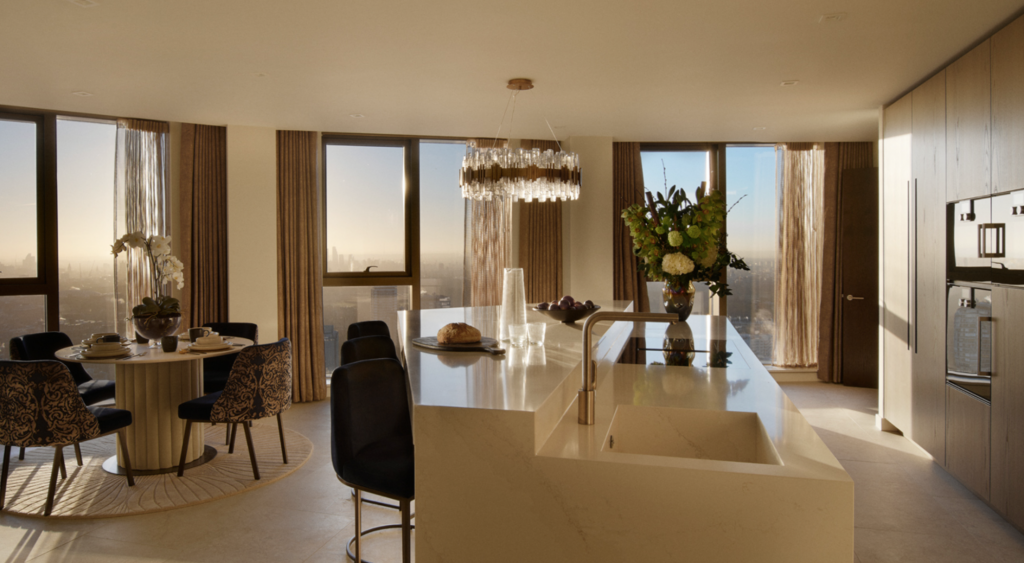
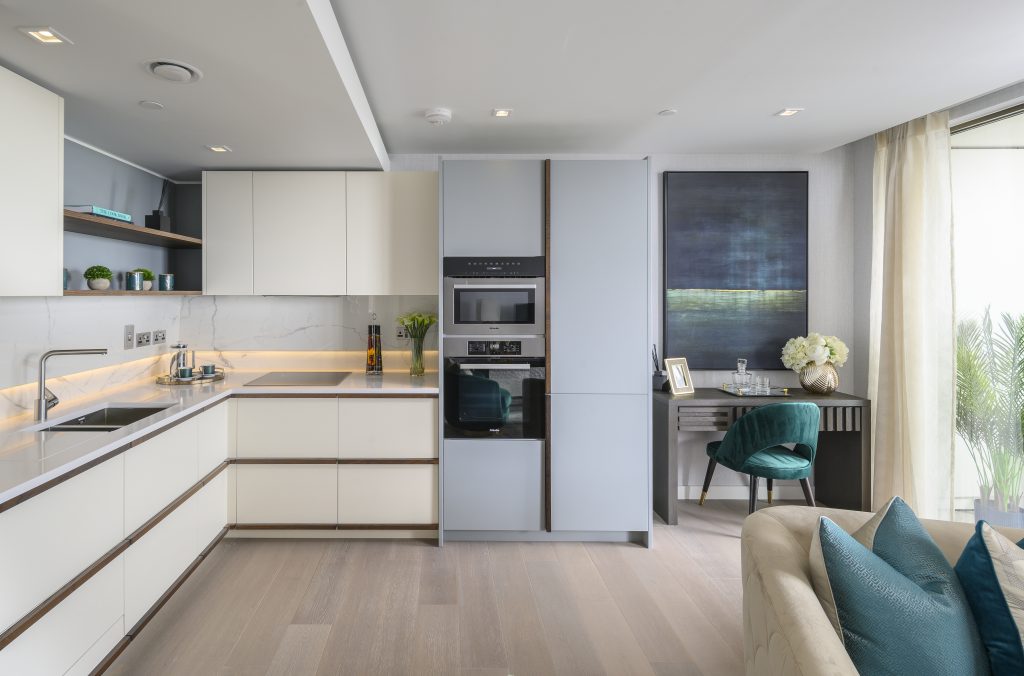
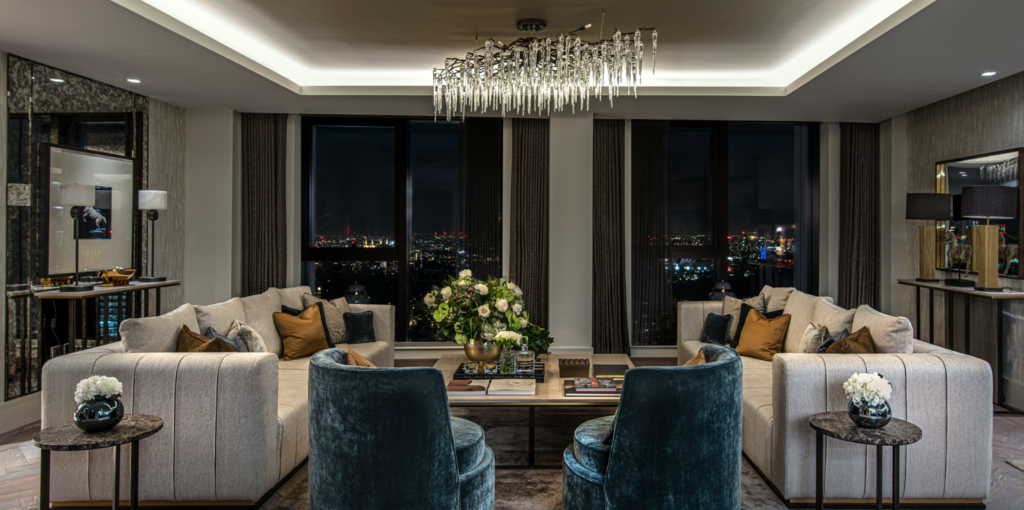
Classic London living reinvented in fashionable West End
- Luxury apartments at competitive prices!
- A collection of 1, 2, 3 & 4 bedroom apartments
- Located just opposite Edgware Road station
- Excellent transport connections via Bakerloo, District & Circle lines
- Residents facilities including a 24 hour concierge, gym, pool & spa
Home Luxury With Comfort
Whether you are a discerning individual, a professional couple, or a modern family, our luxurious one, two, and three-bedroom layouts are designed with your needs in mind. With an enviable central London location and a thoughtful interior design, West End Gate offers the perfect blend of convenience and comfort. Come and explore our community and discover why so many people have chosen to invest in this exceptional development.
| Bedrooms | Prices from | Est. Completion |
|---|---|---|
| 1 | £1,000,000 | Ready |
| 2 | £1,700,000 | Ready |
| 3 | £2,420,000 | Ready |
The Tower
Breathtaking Views:
Perched high in the West End, this building offers stunning views of iconic London landmarks like Regent’s Park and Hyde Park.
Luxurious Living:
In addition to the stunning views, a grand entrance with water features leads to a luxurious lobby for a private living experience.
Amenities and Services:
Furthermore, residents can enjoy amenities such as a 24-hour concierge, residents-only gym and pool, cinema screening room, and business lounge.
Meticulous Attention to Detail:
Additionally, the grandeur of the design and the meticulous attention to detail in finishes and layout will leave you impressed.
Range of Configurations:
Moreover, a variety of configurations, including one, two, and three-bedroom layouts, cater to the needs of discerning individuals, couples, and families.
f you’re looking for a stunning property to buy or rent in London, we highly recommend using our sophisticated and user-friendly property search tool at http://properties.qinvestments.london/ With this innovative tool, you can effortlessly find luxurious properties that perfectly match your unique preferences and requirements.
To begin your search, you can filter by the number of spacious and elegantly designed bedrooms, your desired budget, or simply explore the beautiful map view to discover properties in the most desirable and sought-after locations across London. Our extensive and diverse database of properties is sure to impress you, as we have a wide selection of stunning properties to suit every taste and style.
If you have any questions or need any assistance, please don’t hesitate to contact us by phone or WhatsApp at +447985487333. We’re always thrilled to help you find your dream property in London.
